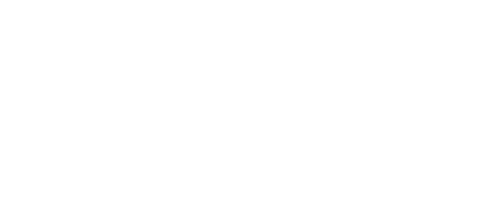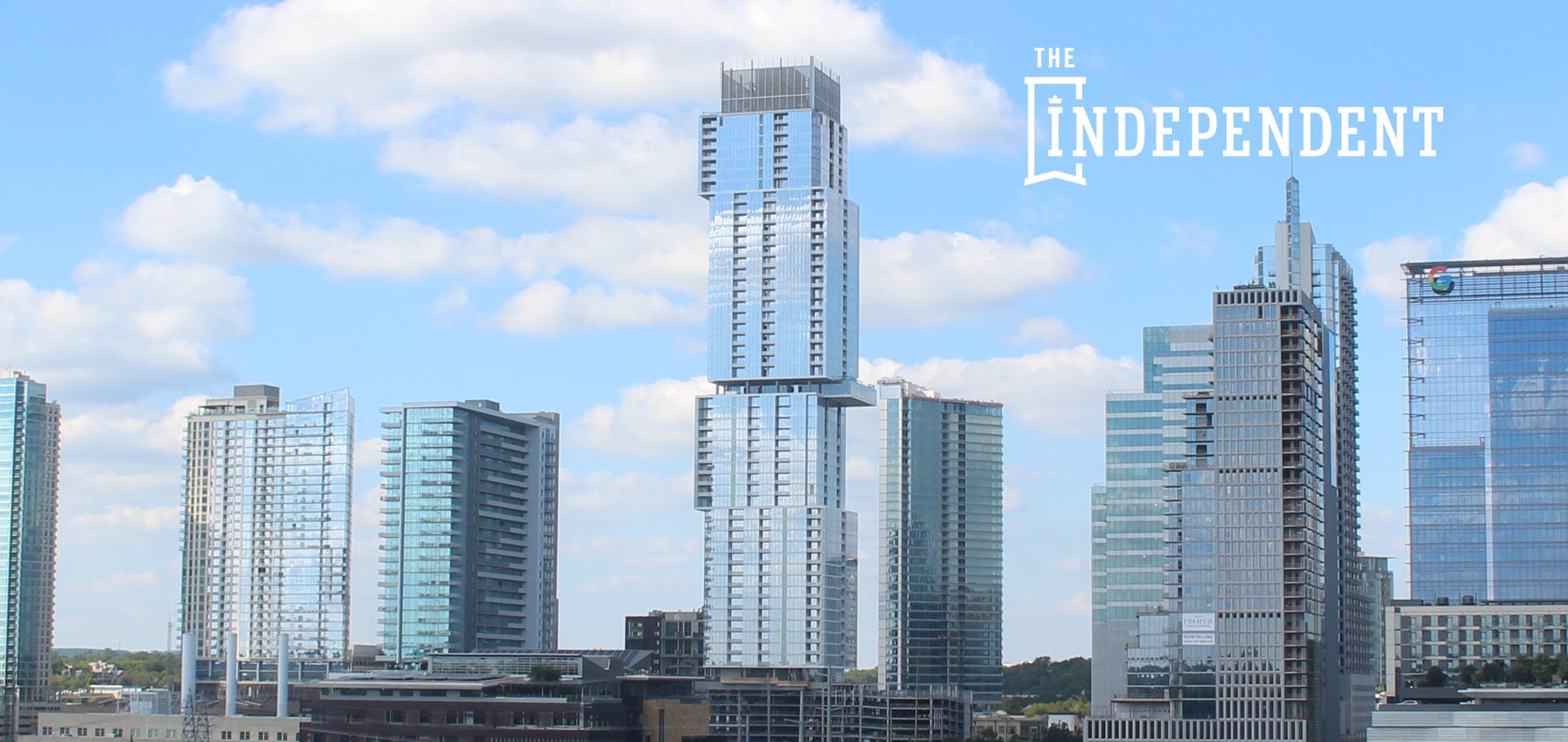downtown / The Independent
THE INDEPENDENT FOR SALE & FOR LEASE
EXPLORE NEIGHBORHOOD HOTSPOTS
DINING
ARTS & CULTURE
BEAUTY & SPA
GROCERY & SPIRITS
RETAIL
COFFEE & TEA
SCHOOLS
- School District:Austin ISD
- Elementary School: Mathews Elementary School
- Middle School: O Henry Middle School
- High School: Austin High School
THE INDEPENDENT FLOOR PLANS
- One Bedroom floor plans
FLOOR PLAN BED BATH SQ FT (INT) A1 1 1 756 (697) A2 1 1 792 (714) A3 1 1 812 (730) A4 1 1 865 (794) A5 + Study 1 1 1,074 (999) A6 + Study 1 2 1,122 (1,026) - Two bedroom floor plans
FLOOR PLAN BED BATH SQ FT (INT) B1 2 2 1,162 (1,106) B2 2 2 1,344 (1,281) B3 + Study 2 2 1,405 (1,325) B4 2 2 1,435 (1,351) B5 2 2 1,488 (1,417) B6 2 2 1,510 (1,441) B7 + Study 2 2 1,572 (1,474 B8 + Study 2 2 1,608 (1,490) - Three bedroom floor plans
FLOOR PLAN BED BATH SQ FT (INT) C1-A 3 3 1,902 (1,838) C1 3 3 1,902 (1,838) C2 + Study 3 3 1,949 (1,851) C3 3 3 2,269 (2,144) C4-B 3 3.5 3,023 (2,850) C4 + Study 3 3.5 2,866 (2,711) C5 + Study 3 3.5 3,710 (3,514) - Four bedroom floor plans
FLOOR PLAN BED BATH SQ FT (INT) Terrace Penthouse 4 4.5 5,745 (4,549) D1 4 3.5 3,065 (2,944)
START YOUR SEARCH HERE
Fill out the form below and one of our Austin experts will be in touch shortly

