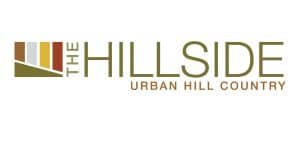With Austin cited as a key location being considered for Amazon’s secondary headquarters project, Eightfold Development of Austin has proposed an incentive to further lure the project to its city’s limits: the old Motorola plant and campus in East Austin.
After 12 years of abandonment and arrangements to be revitalized, rebuilt and repurposed, Eightfold has broke ground on the old Motorola campus and plans to develop a main building in the shape of Amazon’s Alexa – if the campus is selected by Amazon for the project’s site. It should be noted that competition for selection is immense, especially since the $5 billion Amazon HQ2 project is anticipated to generate 50,000 jobs.
Although the amount of perks offered to Amazon from major North American cities play a key role in the decision, the process of deciding also focuses heavily on the company’s meticulous preferences.
Amazon has a timeline to finding “a development-prepped site [on] an urban or downtown campus.” The location desired must have access to public transportation, be within one to two miles of major highways, within 45 miles of an airport and have onsite amenities, restaurants, retail spaces and cafes. The project also requires that the initial building(s) accommodate up to 500,000 square feet by 2019 and have the potential of accommodating up to 8 million square feet beyond 2027.
The list of preferences continues, yet those features mentioned alone have presented Austin with the challenge of finding a big enough site within minutes from downtown. Amazon’s idea behind their askings is to have “communities think creatively for viable real estate options.”
Eightfold Development ensures, with or without Amazon, that the old Motorola campus will be transformed through an $800 million, five-year redevelopment plan. Less than five miles from downtown, about six miles from the Austin-Bergstrom International Airport and on 100+ wooded acres, the site plans to yield 500,000 square feet of office space within the next 12 months and has a potential to accomodate 5 to 9 million square feet of space.
Currently under renovation and redesign, the site will soon be a sustainable mixed-use community: the community will feature an urban farm, 3,000 housing units, health and wellness clinics, cafes, computer labs, a museum, space for arts organizations and other nonprofits, and 75% of its power coming from solar energy.
Whether or not Austin is chosen by Amazon, who proceeds to choose the East Austin campus for its secondary headquarters, Developer Adam Zarafshani of Eightfold claims that the finished project “will be a city within a city.”
Read More Here!


