Top 5 Vintage Spots in Austin
Feeling Nostalgic?
Discover the vibrant vintage scene of Austin, Texas this summer! Whether you are looking for a pair of vintage sunnies for a pool party at The Independent or a funky lamp to add some flair to your apartment, Austin is home to a treasure trove of vintage spots that will make you and your space pop. We curated a list of the city’s best kept vintage shops.

Room Service: Housed in a reclaimed pharmacy and soda fountain from the 1950’s, Room Service is a 3,500 square foot vintage explosion with something for everyone. Located on the North Loop Strip, Room Service hails curated vintage from the 50’s, 60’s, 70’s, 80’s and beyond. While Room Service features an extensive furniture collection, it also boasts an equally broad selection of lighting, jewelry, wall art, books, and relics.

Uncommon Objects: Indulge your nostalgic cravings at Uncommon Objects, a unique emporium nestled in the heart of Austin. Established in 1991 and located in the North Loop, Uncommon Objects has evolved from a modest antique collective into a haven for transcendent junk and quirky relics of American culture. With twenty-four dedicated antique sellers under one roof, Uncommon Objects offers a genuine and sometimes eccentric glimpse into history, providing the perfect blend of sentimentality and curiosity for vintage enthusiasts.
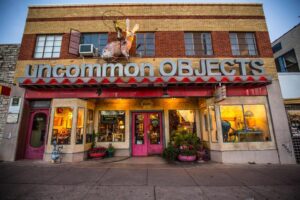
Prototype Vintage: If you have been on the hunt for that perfectly worn leather jacket or boot cut jeans, Prototype Vintage located on South Congress is a great spot to add unique pieces to your closet. Founded in 2005 by two best friends, Audrie San Miguel & Emily Larson as a vintage furniture store, Prototype has flourished into an essential destination within Austin’s vintage clothing landscape. Stop by Prototype the next time you are on South Congress and snap a selfie in front of their iconic green wall.
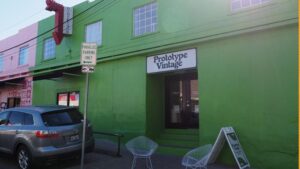
Charm School Vintage: Charm School, a vintage haven located in East Austin, features handmade, culturally rich, and well-traveled garments. Specializing in the eclectic vibes of the 1970s and influenced by Victorian 1930s allure, Charm School boasts natural fabrics and textiles like leather, lace, velvet, and silk. Beyond fashion, Charm School showcases handmade apothecary products, independent jewelry, and ethically-sourced crystals, prioritizing sustainability and supporting local artisans and ethical practices.

Full Circle Vintage: Full Circle Vintage is credited with keeping Texas history alive through, you guessed it, cowboy boots. Owner and professional boot-finder Joey Medina keeps stories alive through repairing, reserving, and reselling boots. If you aren’t shopping for your next pair of boots, Full Circle has also curated an extensive vintage t-shirts collection to pair with their selection of perfect broken in Levis. Just near the edge of the University of Texas Campus, Full Circle is a one stop shop for curating a quintessential Texas wardrobe.
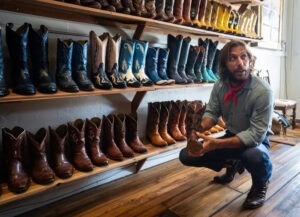

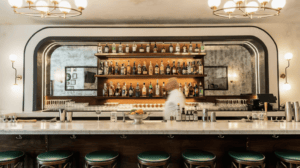
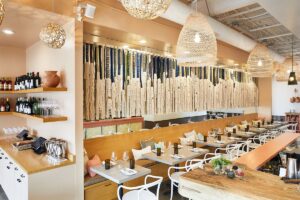
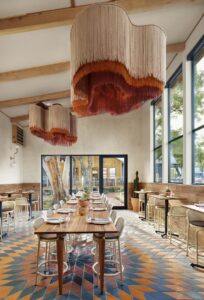

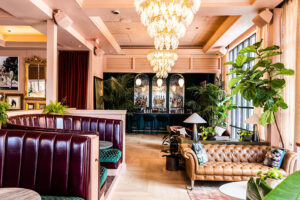

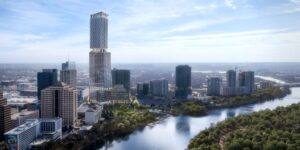
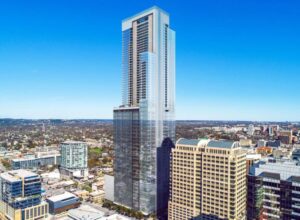
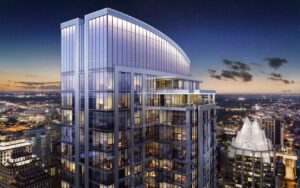
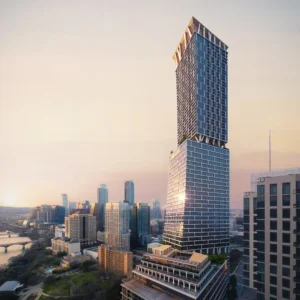
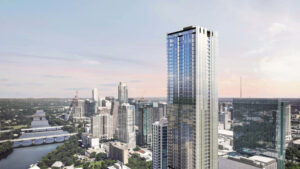
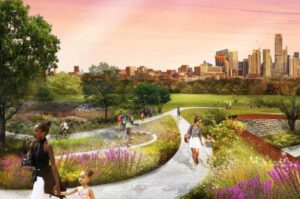
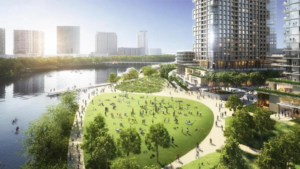
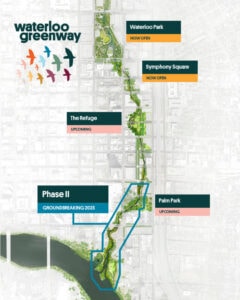
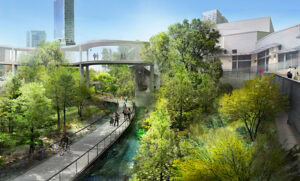

 The Peacock
The Peacock
 La Piscina
La Piscina