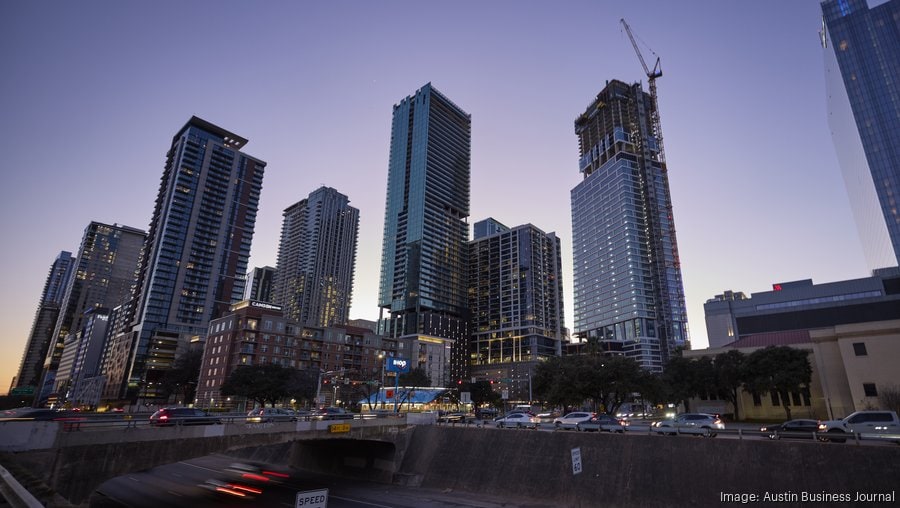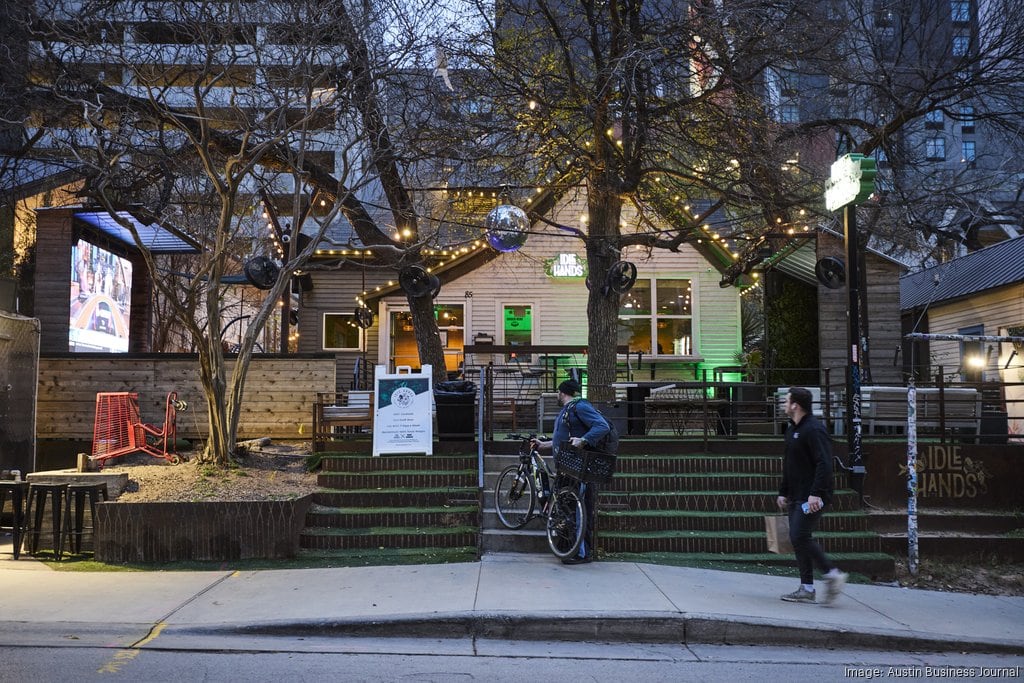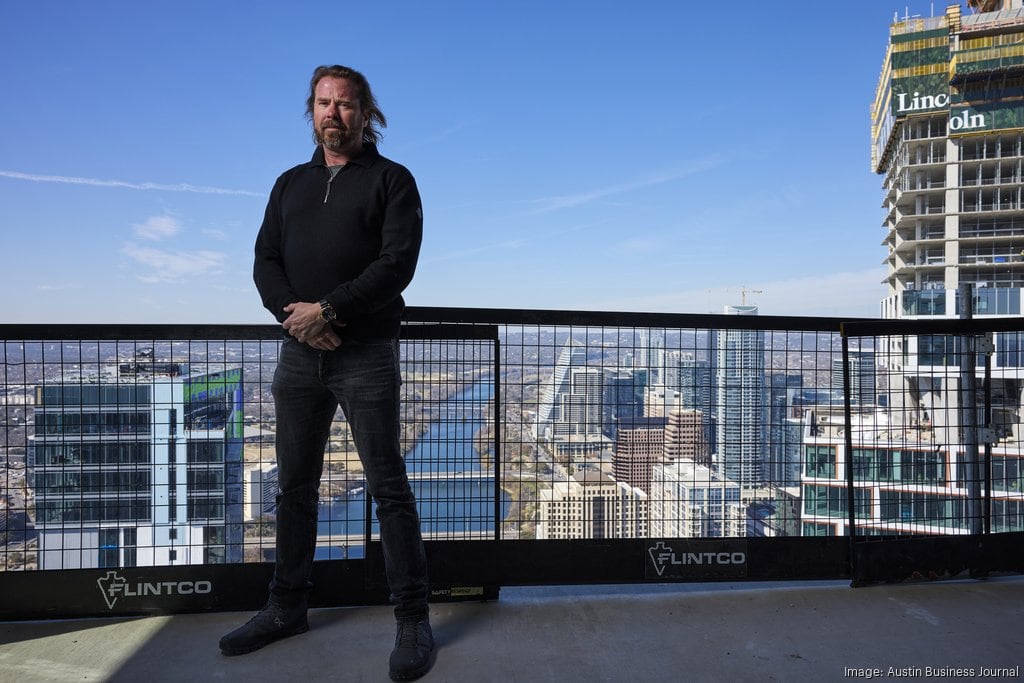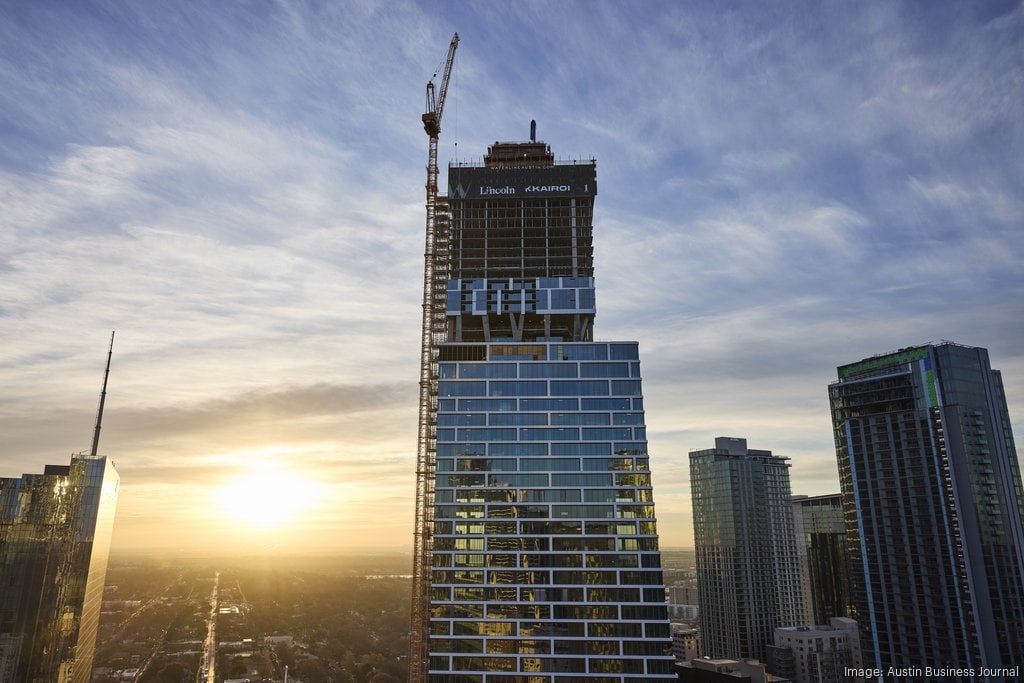Luminary Brings a New Kind of Living to a Historic Neighborhood
By for Austin Home Magazine
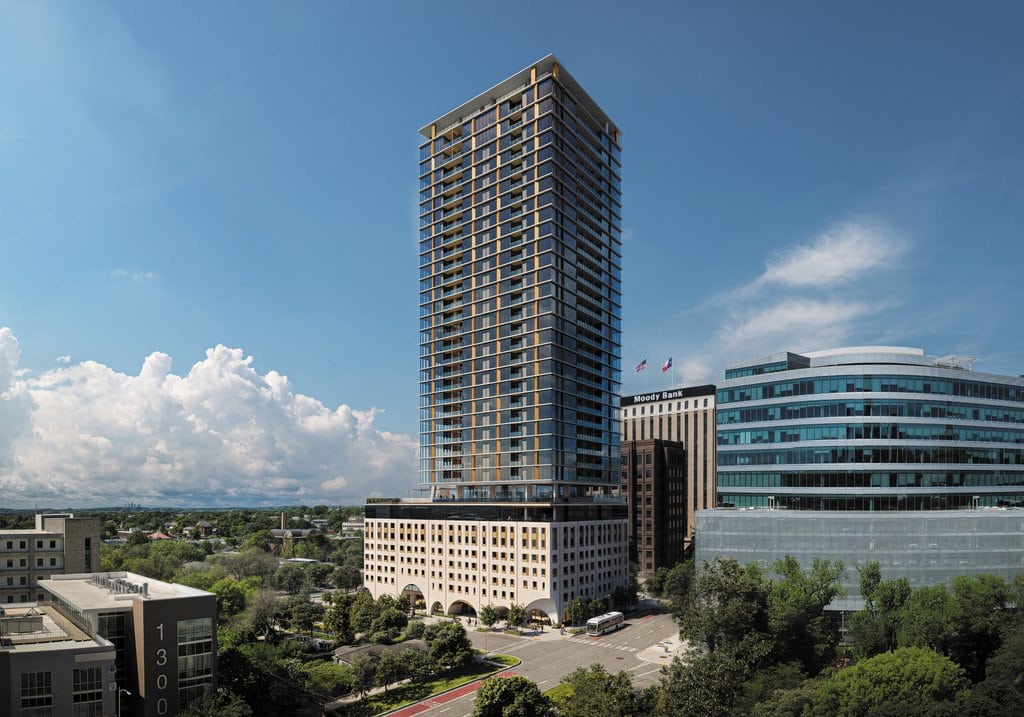
In a city known for pushing boundaries while honoring its roots, Luminary emerges as a masterpiece of balanced juxtaposition. This striking residential tower, planned to start construction this year, is thoughtfully positioned in the northwest corner of downtown, offers stunning views and elevated lifestyle amenities. Luminary is the rare alchemy of sophistication and authenticity that speaks both to Austin’s evolving identity and its enduring status as a world-renowned cultural touchpoint.
Conceived by acclaimed firm Page as both architect and interior architect, with exclusive sales & marketing by Urbanspace, Luminary stands apart through its intentional departure from the expected. Rather than following the well-worn path of other downtown luxury developments, Luminary stakes its claim with compelling design, open floor plans and unmatched amenities in a more nuanced location.
“The Luminary is a community for people that want the charm of a historic neighborhood while still having the vibrancy of a downtown community,” says Kevin Burns, Urbanspace CEO. “The building was designed for ultimate livability with a high quality of life.”
This duality extends throughout the property, with an exterior design that plays with midcentury aesthetics and neo-modernist sensibilities. Bold concrete arches anchor the 35-story tower complex of glass and steel. “The arches are suc
h a unique feature, something you won’t see in any other building in Austin,” says Tony Kaleel, President and CEO of Luminary developer Northland Living. “It’s authentic to the location—residential in feel with a ton of character and charm. It’s incredibly special.”
Luminary is the rare opportunity to experience modern living the way it was meant to be. Inquiries are now open, with sales starting soon! Here is what Luminary is all about.
Amenities That Build Community
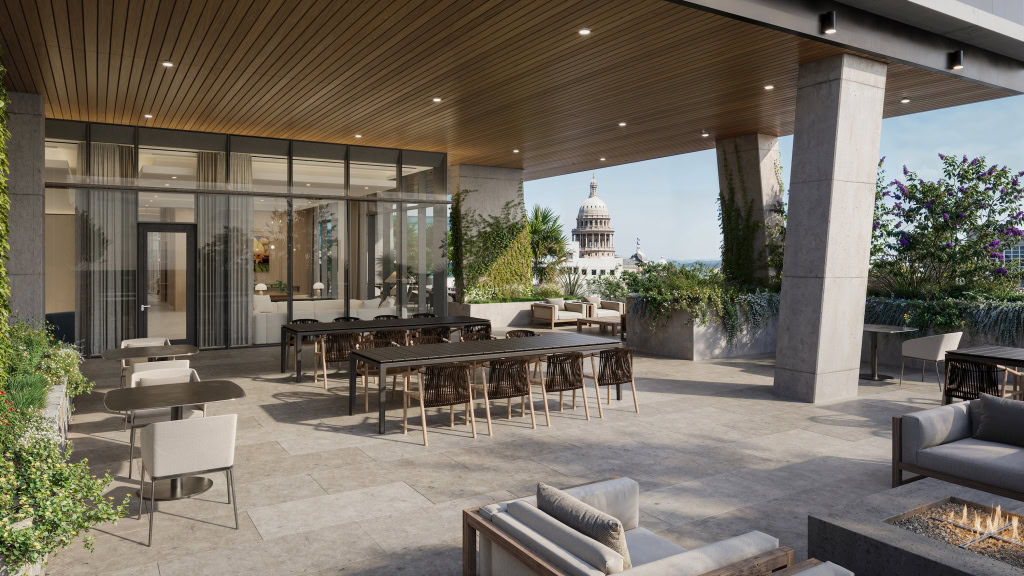
Perhaps most representative of the Luminary’s aesthetic and lifestyle is its ninth floor amenity level—a 24,000-square-foot testament to considered design for relaxation, wellness, and community. Here, a seamless flow between interior and exterior spaces serves as an extension of residents’ homes. A 75-foot climate-controlled pool anchors the outdoor experience, complemented by private cabanas and thoughtfully arranged seating vignettes that invite both solitude and socializing.
The outdoor kitchen and four grilling stations create a natural gathering point, while a double-sided fireplace with integrated television transforms the space from day to night. An expansive lawn hosts everything from morning yoga to evening film screenings, embodying the property’s commitment to community without compromising privacy.
Read the full article at AustinHomeMag.com »


