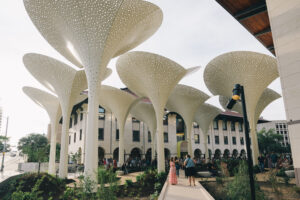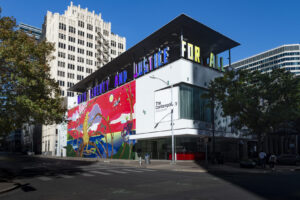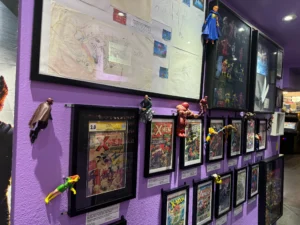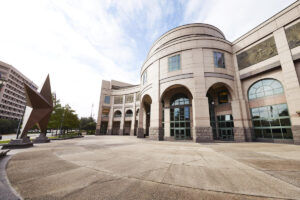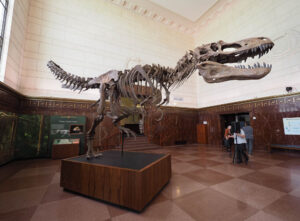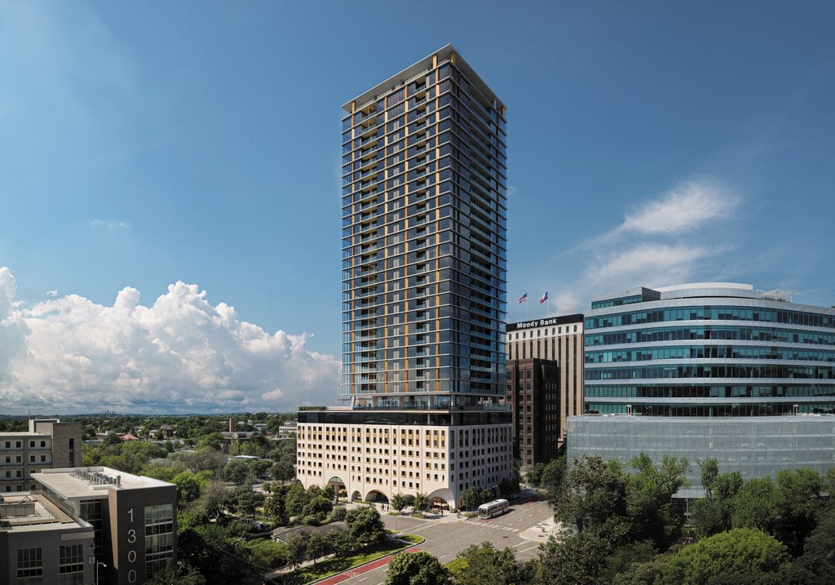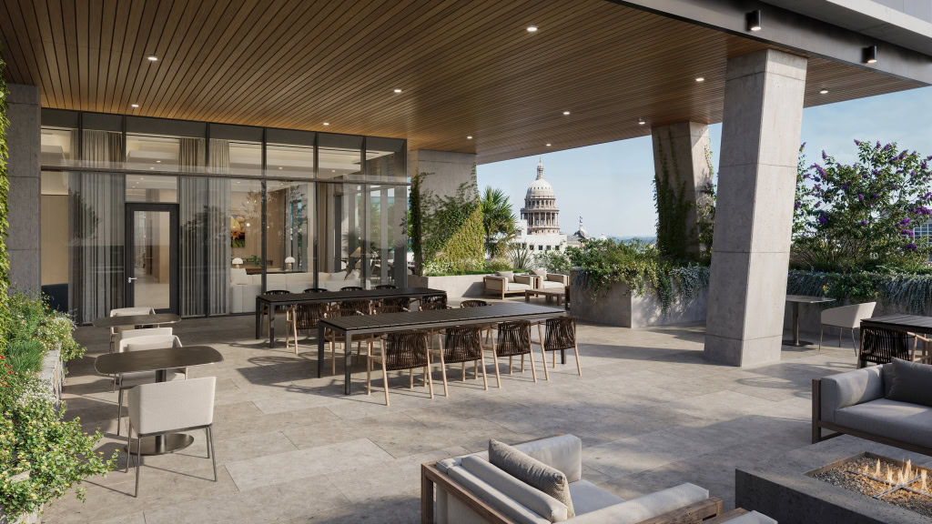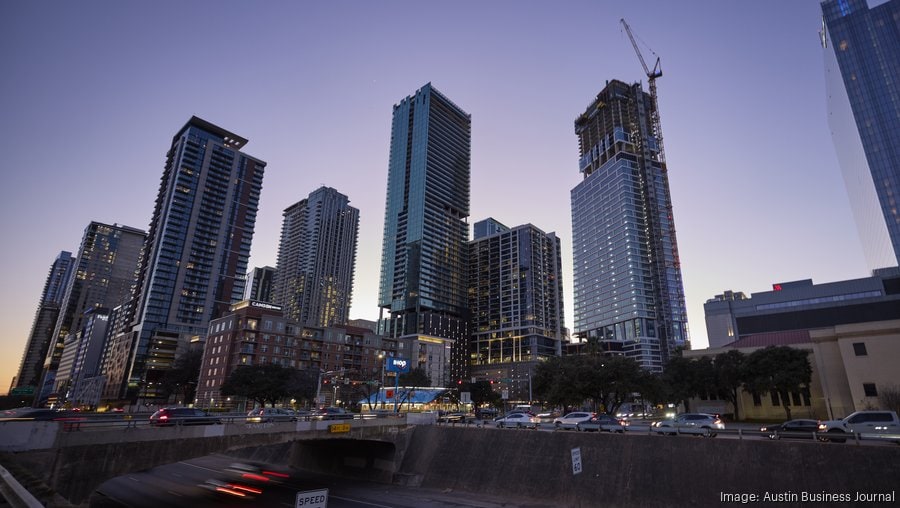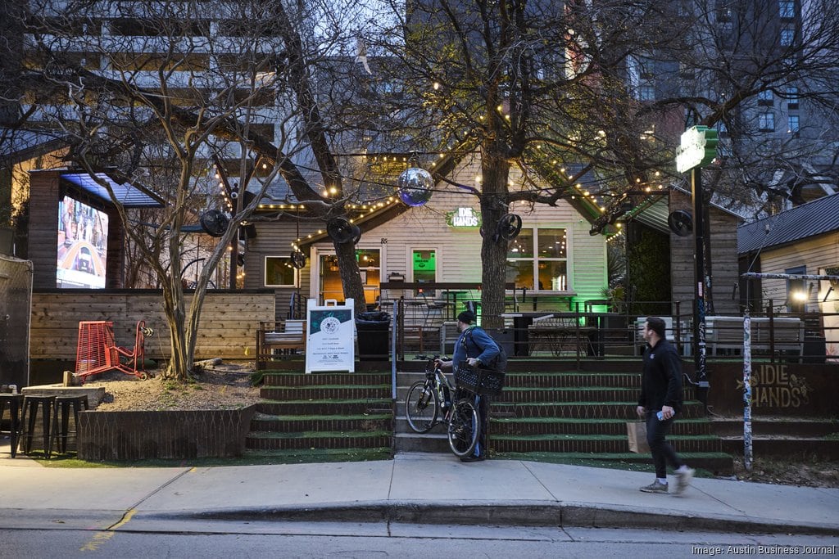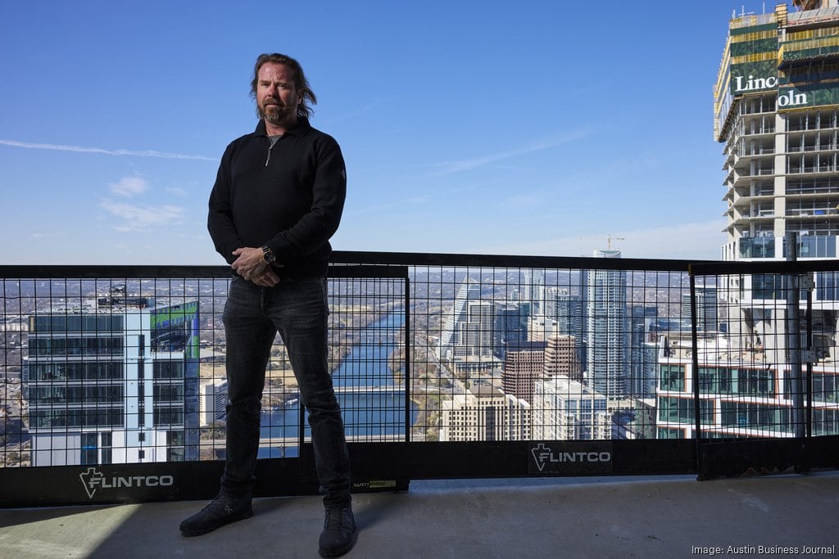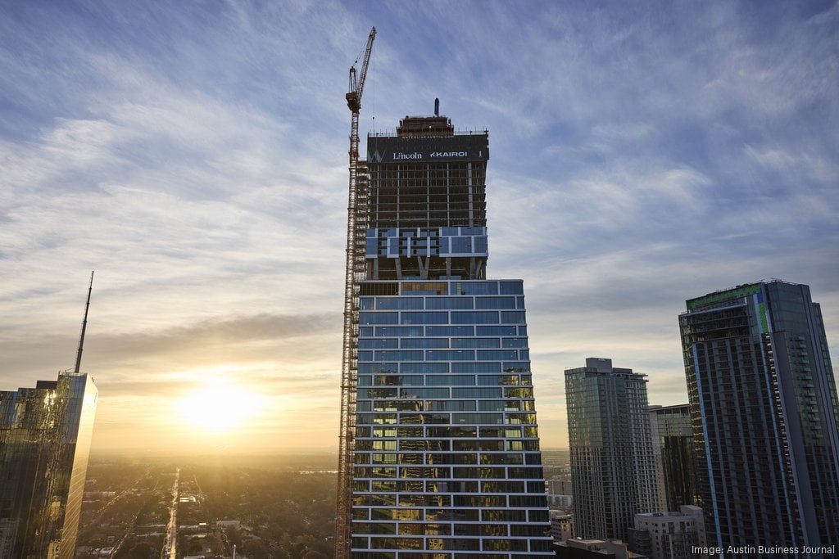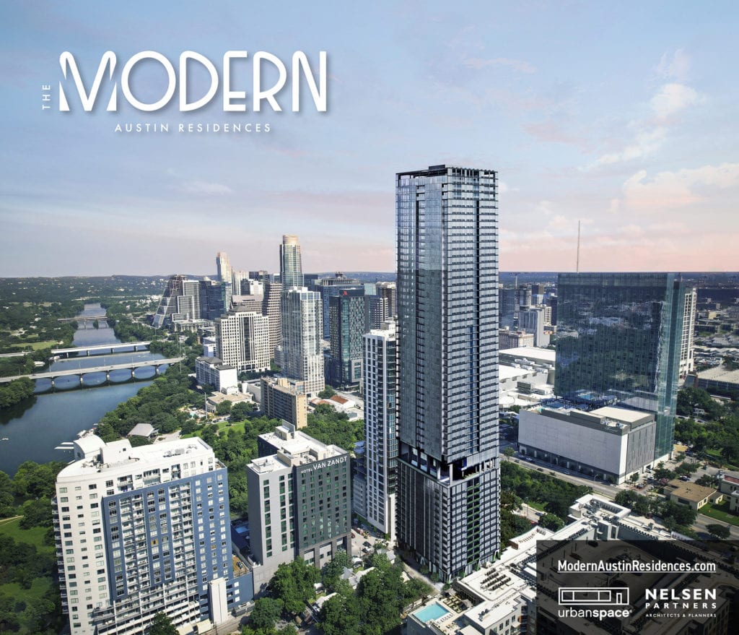10 things to do in Austin this August
Planning out your month? Look no further.
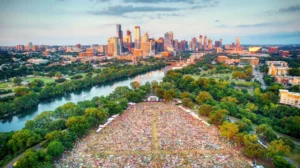
After a surprisingly mild (knock on wood) June and July, August is officially here! While we can’t count on another month of sub-100° days, we can definitely count on some amazing events in Austin. We’ve compiled a mini event guide for August with new events, recurring events and local favorites. Be sure to check them out!
1. Austin Parks Foundation’s Fitness in the Park – Every Friday until 8/29

We think all workouts should end with a cold plunge into Barton Springs Pool, don’t you? Austin Parks Foundation has teamed up with Habitat Retreats for free, all-levels yoga in Zilker Park every Friday at 7:00 am. Following the 45-minute yoga, attendees can cold plunge into Barton Springs Pool. This fitness series ends on Friday, August 29, and you won’t want to miss it!
2. DJ Nights at Tómalo Agave Lounge – Every Saturday

Tómalo Grill has been serving up Latin-inspired cuisine in the historic Rainey Street District for almost a year, and they’re expanding their concept! This will include an after-hours agave lounge upstairs opening Thursday, July 31. The lounge will be open Thursday – Saturday from 9:00 pm – 1:00 am. It centers on classic and elegant modern cocktails, showcasing spirits made in México. They will also have DJs spinning Lo-fi beats every Saturday night starting August 2, and we’re already looking forward to it!
P.S. – They’re also re-opening their walk-up breakfast window the same day! Tómalo Taquería will serve breakfast burritos, tacos and other to-go options Thursday – Saturday 8:00 am – 12:00 pm!
3. Sunday Spinz and Spritz Industry Night at Codependent – Every Sunday
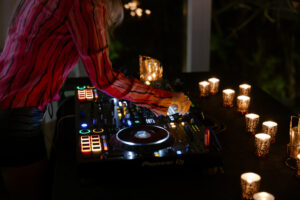
Codependent Cocktails + Coffee, a downtown favorite where day meets night, is starting their Sunday Spinz and Spritz series in partnership with Italicus starting August 3. Think rotating cocktail features with DJs spinning from 6:00-9:00 pm. We can’t think of a better way to end the weekend.
4. Blues on the Green – 8/5-8/6

A summer classic in Austin, Blues on the Green is back this year at Zilker August 5-6. A free concert series put on by 93.3 KGSR, Blues on the Green brings people together annually to support Austin artists from multiple genres. Music starts at 7:00 pm on both days, but as per usual, plan ahead to get there early to enjoy all the fun!
5. Song in the Storm – Heart of Texas Flood Benefit at The Paramount Theatre – 8/12
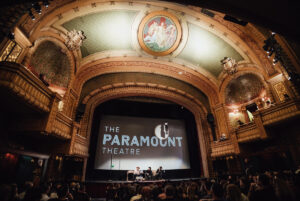
Following the devastating floods in Central Texas in July, Texans have stepped up for each other in many ways. Lyle Lovett and Michael Martin Murphey will be performing on Tuesday, August 12 at The Paramount Theatre, and all proceeds will be going to the Kerr County Flood Relief Fund. Tickets are still available, and it’s sure to be a great show for a great cause.
Tickets: here
6. Band Together Texas at the Moody Center – 8/17

The Moody Center on UT campus is also putting on a benefit concert series with several Texas artists on Sunday, August 17. Proceeds will support The Community Foundation of the Texas Hill Country and Central Texas Community Foundation. Some of the featured artists include Miranda Lambert, Parker McCollum and Kelly Clarkson. Along with musical performances, the event will be hosted by several Texas icons.
Tickets: here
7. PBR Gambler Days – 8/22-8/24

Professional Bull Riding (PBR) is back for Gambler Days at the Moody Center from August 22 – 24. If you’ve never seen bull riding in person, now is the perfect time to see it! PBR features some of the world’s best bull riders competing against each other in tournament-style events. You can purchase one or three-day tickets and enjoy bull riding, concerts, a western expo and more!
Tickets: here
8. Austin Pride – 8/23

Unlike most cities around the U.S., Austin’s Pride celebrations have historically been held in August. This year the celebration kicks off on Saturday, August 23, with the PRIDE festival and parade downtown. It’s sure to be a weekend filled with fun and love throughout the city. If you’re planning on watching the parade, get there early!
9. Austin Restaurant Weeks – 8/29-9/14

Want to dive more into the Austin food scene but don’t love how spendy it can be? Austin Restaurant Week begins on Friday, August 29, and runs through mid-September this year. It’s an opportunity to experience fine dining at a more affordable price. Participating restaurants also donate a portion of proceeds to help fight hunger in Central Texas.
Information: here
10. First Texas Football game of the season – 8/30
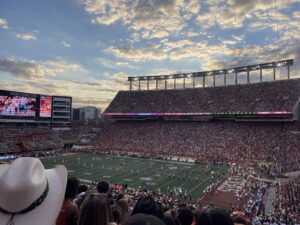
After just missing a spot in the College Football National Championship last season, the Texas Longhorns are officially back in August. The first game is a rematch to take on the Ohio State Buckeyes. The Buckeyes eliminated the Longhorns and would become the eventual national champions last season. It’s safe to say the anticipation surrounding the rematch has been building since the initial loss. While it’s an away game, the watch parties will be the place to be. Read about our favorite places to watch the Longhorns, and Hook ‘Em!
Conclusion
August is one of those reset months in Austin. It brings some fun events to the city before the busyness of the fall settles in during September and October. We’ll be making the most of the calm before chaos, and we think you should do the same! Happy August from us at Urbanspace!

