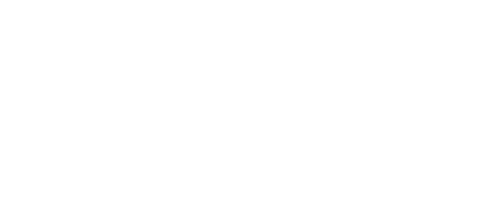THE INDEPENDENT | 301 West Ave., Austin TX 78701
Urbanspace was the original exclusive sales and marketing brokerage for The Independent. Inquire today to put our extensive knowledge of the building to work for your The Independent resale or lease.
ABOUT THE INDEPENDENT
Inspired by Austin’s bold and innovative spirit, the movement between The Independent’s tiers is an outward reflection of the vibrant lifestyle within the building and surrounding community. The building has been affectionately nicknamed the “tetris building” or the “jenga tower”.
- 58 floors
- Approx. 363 residences
- Completion: 2018
- Architecture & Interior Design: Rhode Partners
- Landscape Architecture: Studio Balcones
- Exclusive Sales & Marketing: Urbanspace
- Developed by: Aspen Heights + CIM Group
RESALE AVAILABILITY AT THE INDEPENDENT
ONE BEDROOMS »
TWO BEDROOMS »
THREE BEDROOMS »
PENTHOUSES »
LEASE AVAILABILITY AT THE INDEPENDENT
ONE BEDROOMS »
TWO BEDROOMS »
THREE BEDROOMS »
PENTHOUSES »
RESIDENCES AT THE INDEPENDENT
A4
A5 + Study
B1
B2
B3 + Study
B4
B5
B6
B7 + Study
B8 + Study
C1
C2 + Study
C4 + Study
C5 + Study
Terrace Penthouse
D1
Understated elegance, nearly protected views, and comprehensive amenities create the grand experience of connecting quality of life to iconic design.
AMENITIES AT THE INDEPENDENT
DOG PARK
OWNERS LOUNGE
YOGA + BARRE STUDIO
SKY FITNESS CENTER
THEATER
BOARD ROOM
GUEST SUITE
INFINITY EDGE POOL
CLUB ROOM
KIDS ACTIVITY ROOM
DOG LOUNGE
- Playroom & Playground
- Infinity Edge Heated Pool & Deck Area
- Dog Lounge
- Club Room & Coffee Bar
- Outdoor Lounge & Kitchen
- Sky Fitness Center
- Private Theater + Cityscape View
- Owner’s Lounge
| ONE BEDROOM FLOOR PLANS | |||
| FLOOR PLAN | # BED | # BATH | SQ FT (INT.) |
| A1 | 1 | 1 | 756 |
| A2 | 1 | 1 | 792 |
| A3 | 1 | 1 | 812 |
| A4 | 1 | 1 | 865 |
| A5 + Study | 1 | 1 | 1,074 |
| A6 + Study | 1 | 1 | 1,122 |
| TWO BEDROOM FLOOR PLANS | |||
| FLOOR PLAN | # BED | # BATH | SQ FT (INT.) |
| B1 | 2 | 2 | 1,162 |
| B2 | 2 | 2 | 1,344 |
| B3 + Study | 2 | 2 | 1,405 |
| B4 | 2 | 2 | 1,435 |
| B5 | 2 | 2 | 1,488 |
| B6 | 2 | 2 | 1,510 |
| B7 + Study | 2 | 2 | 1,572 |
| B8 + Study | 2 | 2 | 1,608 |
| THREE BEDROOM FLOOR PLANS | |||
| FLOOR PLAN | # BED | # BATH | SQ FT (INT.) |
| C1-A | 3 | 3 | 1,902 |
| C1 | 3 | 3 | 1,902 |
| C2 + Study | 3 | 3 | 1,949 |
| C3 | 3 | 3 | 2,269 |
| C4-B | 3 | 3.5 | 3,023 |
| C4 + Study | 3 | 3.5 | 2,866 |
| C5 + Study | 3 | 3.5 | 3,710 |
| FOUR BEDROOM FLOOR PLANS | |||
| FLOOR PLAN | # BED | # BATH | SQ FT (INT.) |
| Terrace Penthouse | 4 | 4.5 | 5,745 |
| D1 | 4 | 3.5 | 3,065 |
