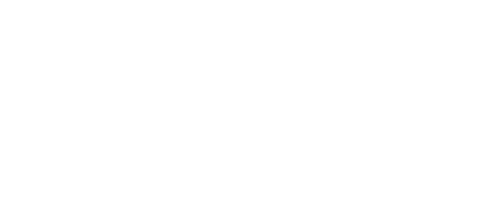70 RAINEY | 70 Rainey St., Austin TX 78701
ABOUT 70 RAINEY
Standing at the Southern bend of Lady Bird Lake, 70 Rainey is one of Austin’s newest complete condo buildings with stunning views of of Lady Bird Lake and the Texas Hill Country. Located in the heart of the Rainey Street District, 70 Rainey residents enjoy easy access to some of downtown’s top restaurants, nightlife, and outdoor recreation.
- 33 floors
- 160 residences
- Completion: 2019
- Architecture & Interior Design: Page Architects & MARKZEFF
- Developed by: Sackman Enterprises
RESALE AVAILABILITY AT 70 RAINEY
ONE BEDROOMS »
TWO BEDROOMS »
THREE BEDROOMS »
PENTHOUSES »
LEASE AVAILABILITY AT 70 RAINEY
ONE BEDROOMS »
TWO BEDROOMS »
THREE BEDROOMS »
PENTHOUSES »
The residences at 70 Rainey range in size from 1-3 bedrooms and offer a range of prices points, beginning in the late $400k’s extending over $3m.
Inspired by the character of its surroundings, 70 Rainey’s lush landscaping is designed to reflect the tree-lined streets of the Rainey Street District. The 31,000+ square feet of amenity space includes a 10th floor amenity deck made up of an outdoor oasis home to over 50 plant species, outdoor lounge & kitchen, poolside cabanas, and infinity edge pool, with the 11th floor amenity space composed of the fitness center, locker rooms, sauna, western-facing balcony, and eastern-facing yoga terrace.
- Outdoor Oasis with 50+ Plant Species
- High Tech Fitness Center
- Outdoor Lounge & Gas Fire Pits
- Pool-side Cabanas
- Fenced Dog Park
- Secluded Plunge Pool + Infinity Edge Pool
- 2,200 SF Fitness Center
- Steam Shower and Dry-heat Sauna
- Eastern-facing Yoga Terrace
- Catering Kitchen
- Herb Garden
